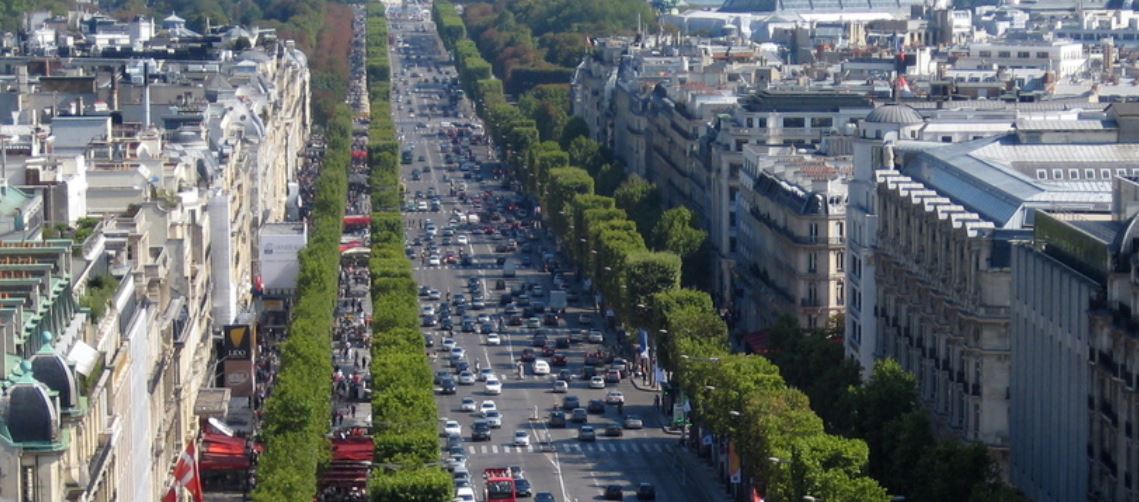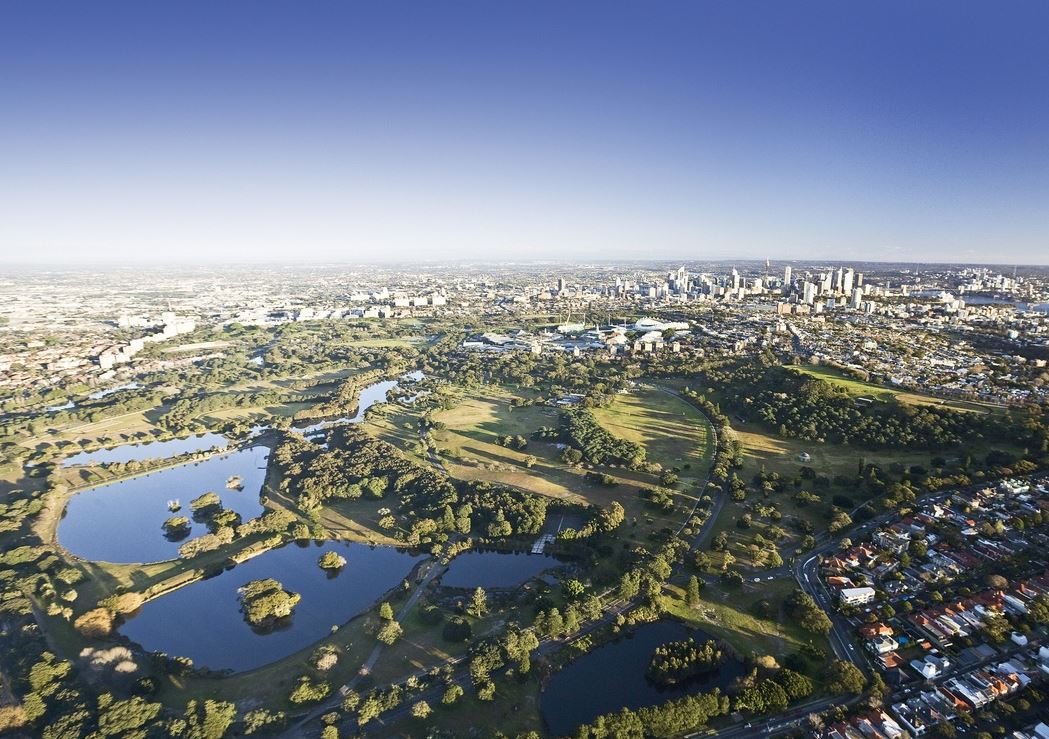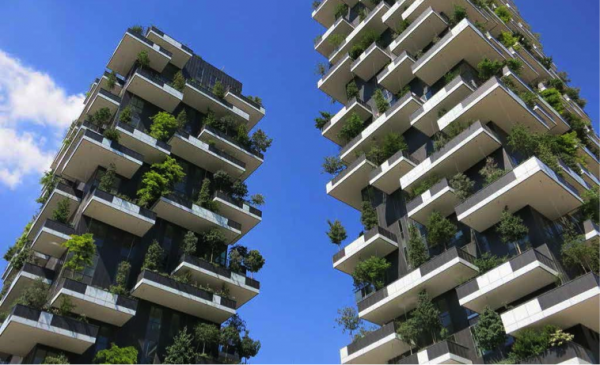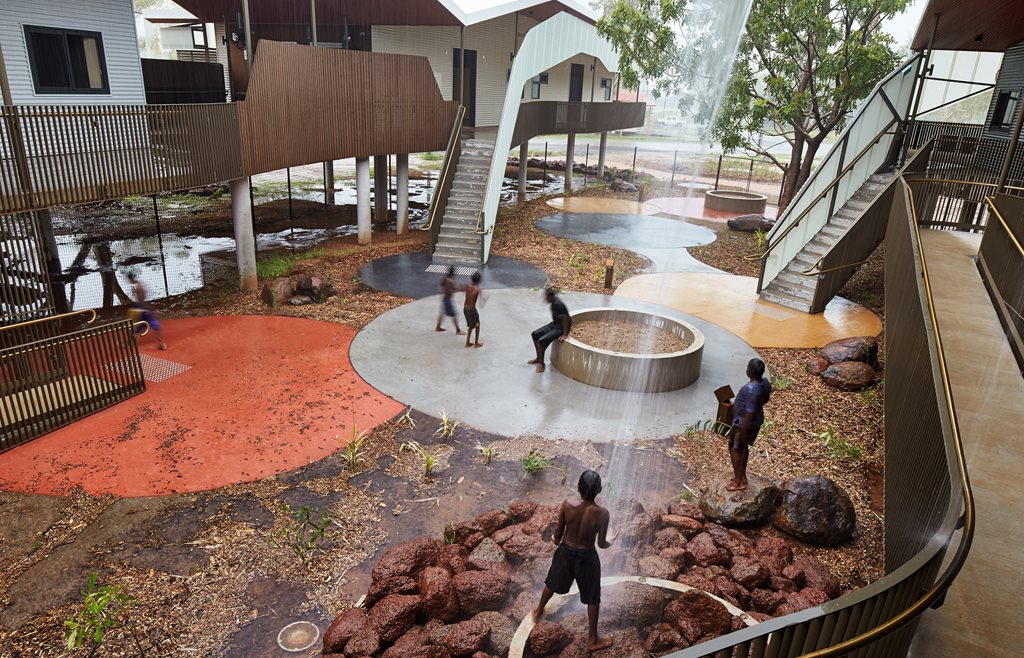The Conversation
It may sound like a no-brainer to say that trees improve air quality. After all, we know that trees absorb the greenhouse gas carbon dioxide (CO₂), and that their leaves can trap the toxic pollutants nitrogen dioxide (NO₂), ozone, and harmful microscopic particles produced by diesel vehicles, cooking and wood burning.
Yet some recent studies have suggested that trees may in fact worsen urban air quality by trapping pollutants at street level. A closer look at the evidence – and how it was collected – reveals the root of this dispute, and can help us come to a more nuanced understanding of the impacts of trees on our urban environment.
First things first; it is not trees that pollute the air of cities in the developed world. As car manufacturers are all too guiltily aware, it is mainly road vehicles that cause pollution. And their impacts are compounded by the choices we make about how and what we drive.
Many features of the urban landscape influence how air moves around a city. Impervious objects like buildings, and permeable ones like trees, deflect air from the path imposed by weather patterns, such as high and low pressure systems. The urban landscape turns freshening breezes into whorls of air, which can either contain pollution near its source – where it affects vulnerable hearts and lungs – or lift it away from ground level.
Whether the landscape traps or lifts air will depend very sensitively on the exact positioning of roads, buildings, gardens, street trees, intersections, even billboards and other street furniture.
Trees affect the urban environment in several subtle ways. From altering air flows, to collecting pollution deposits, to affecting the chemical makeup of the atmosphere, their impacts are both pervasive and difficult to pinpoint.
Experimental studies can certainly show that pollution ends up on leaves. But it is no easy task to convert such measurements into an estimate of how the concentrations – that is, the amount of pollutant per cubic metre of air – change. And it is this concentration change that really counts, since we breathe air and – generally speaking – don’t lick leaves.
Asking whether cities should have trees in it is a bit like asking whether a suit should have a person in it. There is every chance that urban trees could provide a “nature-based solution” to several pressing problems with the urban environment, but perhaps not in the way scientists and policy-makers seem currently to be thinking. Rather than providing a technical fix that disguises our obsession with the diminishing returns of the internal combustion engine, increasing urban tree numbers could change our entire perspective on cities, facilitating the creation of liveable cities that value nature as an integral part of social, economic and environmental capital.





