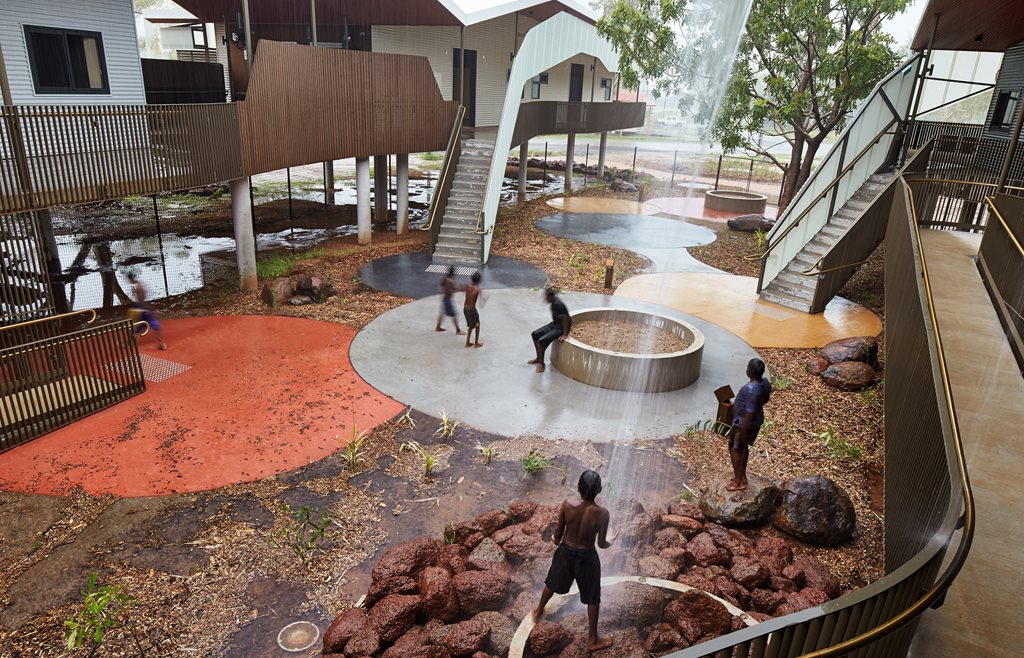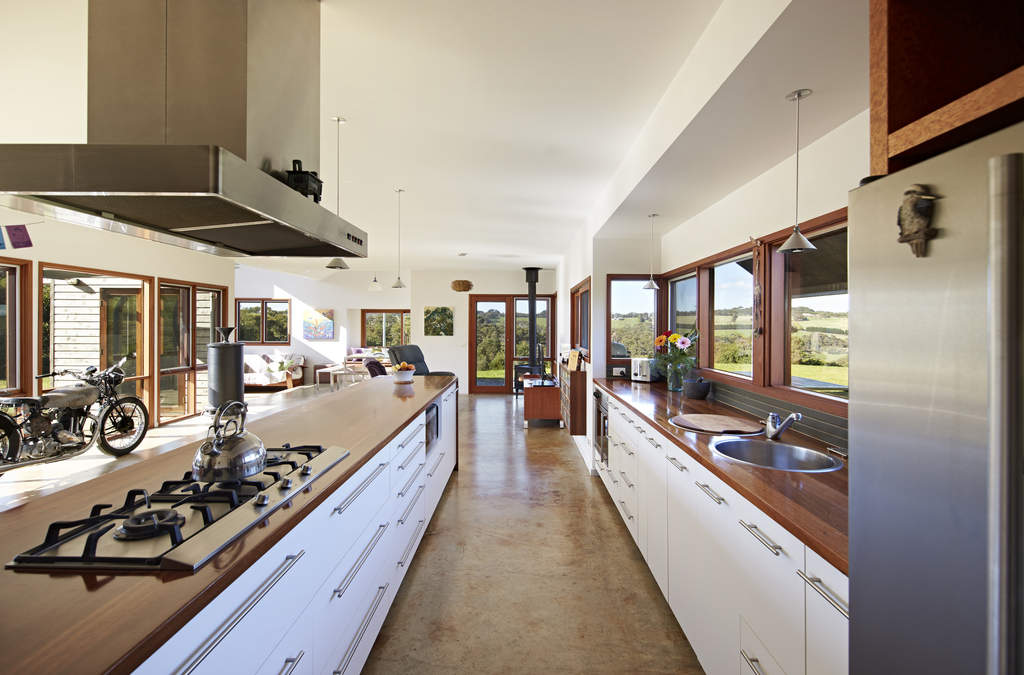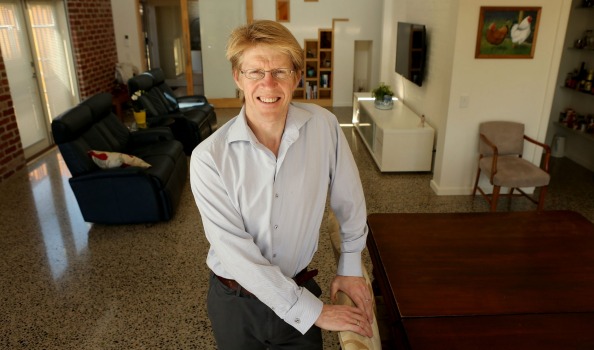The unaffordability of housing is an almost universal problem, with planners and politicians alike being accused of killing the Aussie or Kiwi Dream. This is not a new issue —in the 1950s the ‘working man’ faced problems financing their first home. That was addressed by the emergence of the ‘working woman’ and her income and government assistance from soft loans to building subsidies, to smooth the way to home ownership.
While government intervention is still possible, present governments are less willing to intervene in those ways and the ‘working family’ has no one left to send out to work. Governments have instead instituted supply side solutions such as removing planning restrictions or increasing land supply. These have had limited success, often at the cost of further sprawl and a less sustainable city.

Caroline Miller
We first need a better understanding of who house buyers are and what expectations they have for the home they are having difficulty buying, to underpin more effective housing policies. Houses as investments and stores of value for small time and overseas investors are a reality, and can add speculation pressure to a rising housing market. That’s an issue best dealt with by tax policies or limits on overseas buyers. Home buyers are also changing and look for a complete housing package including landscaped grounds.
For Generation Y, a house is more than a place to live; it is an expression of their values and aspirations and is expected to demonstrate those values and aspirations to the world. Simply proving more fringe suburbia will not meet their needs. Higher densities are a solution if planners, architects and developers can create developments existing communities will tolerate and which speak to younger buyers.
Financial issues also need to be addressed making monetary policy as reflected in housing interest rates, an integral aspect of addressing affordability. Address housing affordability requires comprehensive policies addressing both the demand and supply sides of the affordability equation and solutions that are informed by the expectations of all sectors of every generation.
Associate Professor Caroline Miller, Resource & Environmental Planning Programme, School of People, Environmental & Planning, Massey University, Palmerston North, NZ.

 The issue of sustainability is currently very topical, given the level of commentary around climate change, increasing greenhouse gas emission levels and global warming.
The issue of sustainability is currently very topical, given the level of commentary around climate change, increasing greenhouse gas emission levels and global warming.

