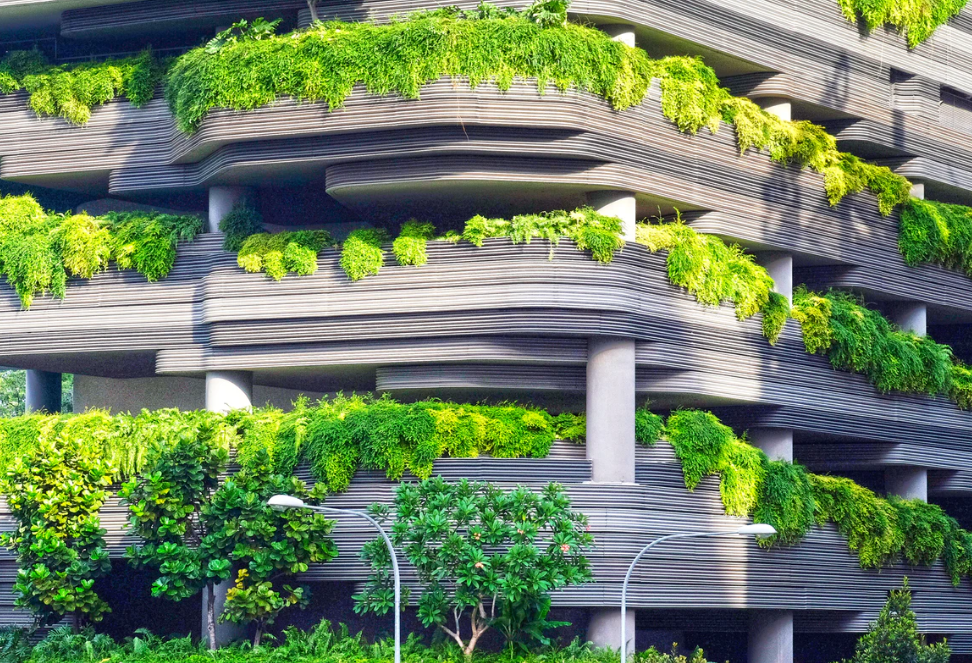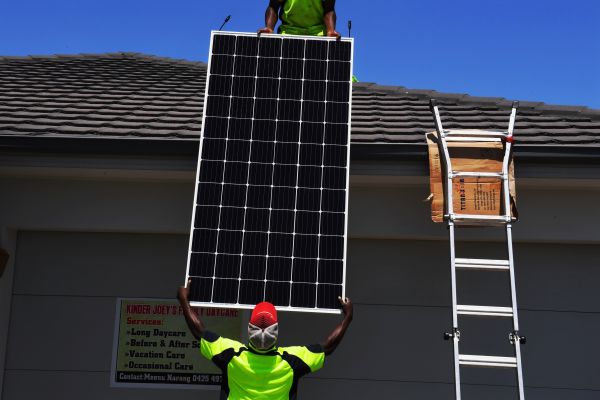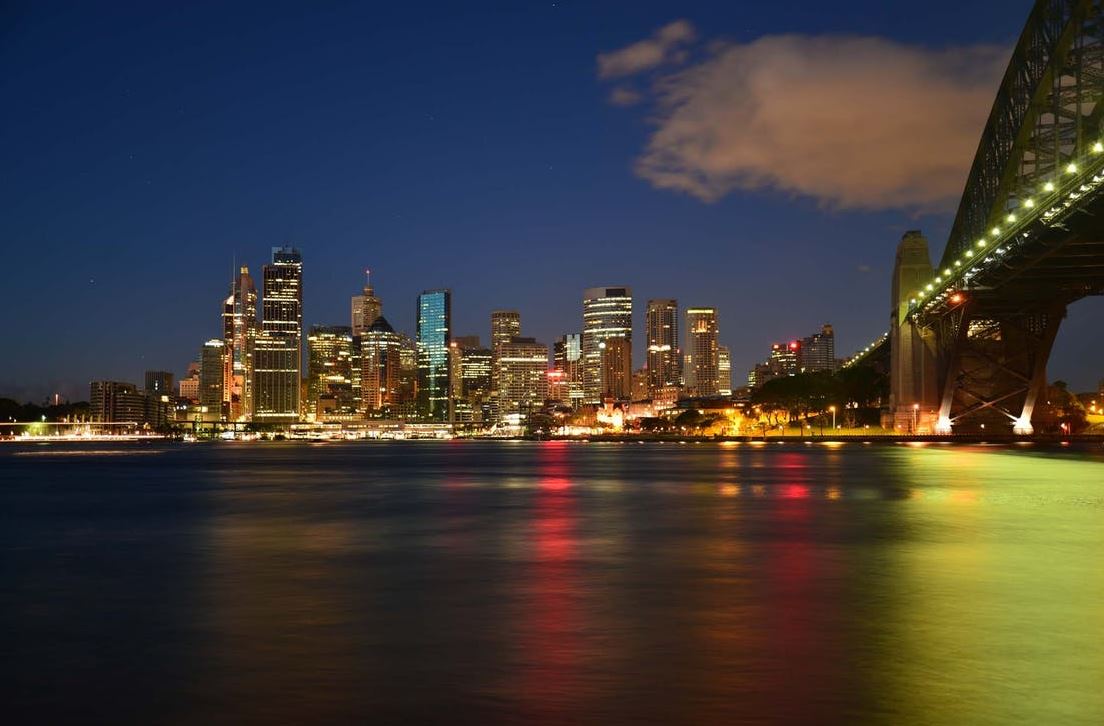Global businesses are increasingly focusing on sustainability. Contributing 39% of global carbon emissions, there is particular pressure on the construction industry as well as those in architecture and design. Along with preserving our natural resources, the success of companies within these sectors will progressively rely on their continuing to search for more eco-friendly solutions in 2020 and throughout the decade ahead.
New technology and production processes are improving the green credentials of materials used for a variety of design projects, and alternative approaches to sustainability such as offsite production, retrofitting and refurbishing are becoming more widely used in these sectors.
Sustainable design and manufacturing are equally important for the companies who supply these services as well as those who employ them. Whether for office refurbishments or new buildings, businesses should seek out eco-conscious architects, designers, and contractors to help deliver workplaces which benefit their staff, their reputation and the environment.
Here are three reasons why creating a sustainably-built environment is essential and why businesses should take a green approach to their design needs:
Environmental protection
The most important reason architecture, design and construction companies should become more sustainable is the benefits to the environment. 17% of Canada’s greenhouse gas emissions (GHG) come from commercial, industrial and residential buildings. Therefore, changes in how these sectors operate can help make the country a cleaner and healthier place. 
New decoration technologies also contribute to a concerted effort to protect the environment. One such example comes from premium Sintered Stone brand Neolith’s HYDRO-NDD 2.0, which uses water-based inks rather than solvent reliant variations to reduce CO2 emissions. Another is Neolith’s partnership with PURETi, a leading manufacturer of water-based photocatalytic preventative maintenance solutions, which offers architects and designers a sustainable surface treatment for exterior façades—especially useful for commercial buildings and skyscrapers in busy cities.
Additionally, materials made of natural components can be recycled, minimising the amount of waste going to landfills. Building a circular economy into construction projects from the design stage can maximise re-use of components and reduces embodied carbon through a building’s whole lifecycle.
Offsite rather than onsite construction also reduces the amount of energy used, minimises waste and extends the lifespan of materials. Rather than demolishing existing building stock, retrofitting and refurbishing should always be considered first, as they create more energy efficient, high-performance buildings which cost less to operate, increase in value and are aesthetically pleasing.
Industry leaders
Designing and building sustainably benefits the companies who offer these services as well. Working towards protecting the environment helps build and maintain a good reputation, painting them as leaders in their respective industries and demonstrating their dedication to CSR.
This article was originally published by CSO Magazine. To read the entire article, click here.




