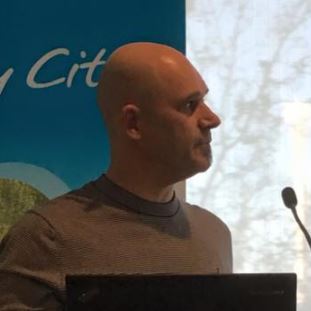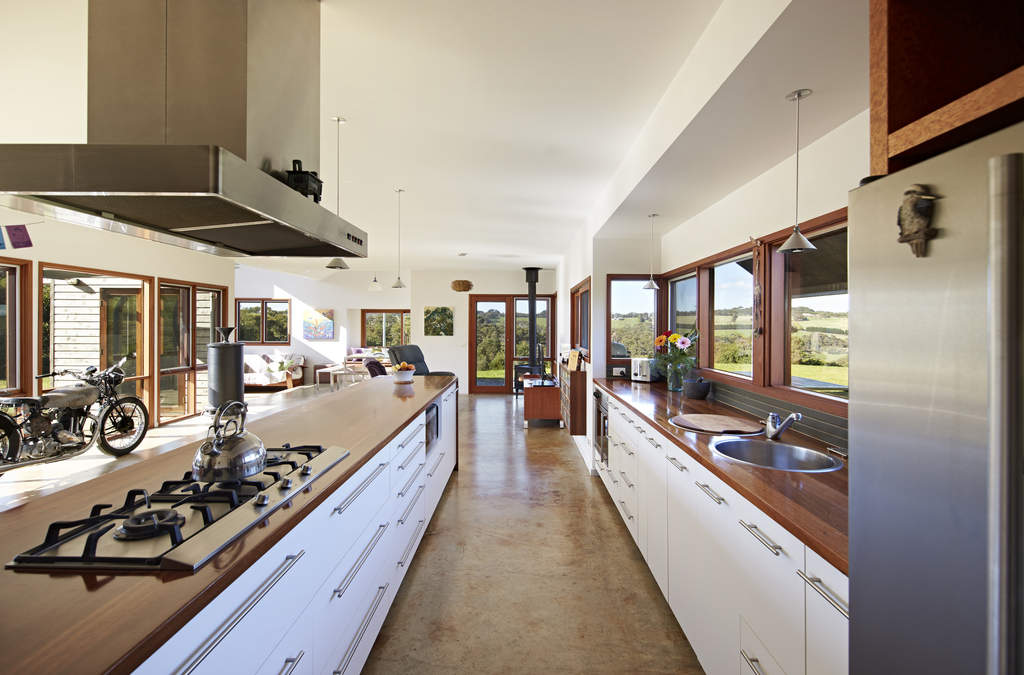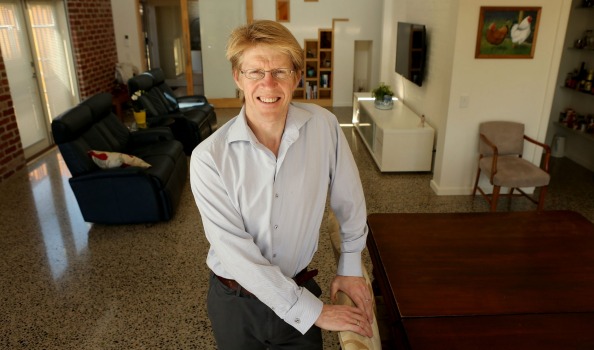As an Architect, I’m able to see a bird’s eye view of trends in design. A significant movement that continues to expand in our consciousness, is how to create a sustainable world (for ourselves and generations to come) amidst an expanding population and increasing use of natural resources.
Now more than ever, we see people responding to this challenge. We are re-discovering our fundamental connection with the earth and with each other and communities are being created around environments where food, nature and aesthetics are re-united.

Paul Barnett
My own work on “Living Pods”, a term I use to relate to home habitats, has developed over many years, as I acknowledge an increasing need to design and implement living environments that are in harmony with our beautiful world.
Living Pods are flexible living habitats that combine to create a diversity of living environments for couples, mixed family units, several groups or single people at any stage of their lives. The concept is based on single and multiple small buildings that enable privacy as well as social interaction. They are accessible, adaptable, natural and beautiful spaces to inhabit.
The Living Pod system sits at the pinnacle of sustainable design. Their footprint is small, requiring less materials and energy. Using Solar Passive and Passiv Haus design elements, the pods are carbon neutral and are built from sustainable and natural materials. The concept elegantly integrates greenhouse areas that connect interior space to nature and enable an indoor garden with extended growing seasons.
The Living Pod system is also perfectly designed to harmonise and integrate with natural, water harvested landscapes. Waterharvesting involves creating an underground river bed system that appears in the landscape as small creek beds. Tested over 25 years, waterharvesting has been shown to enhance subsoil environments for trees, shrubs, ground covers and edible gardens fed by rainwater and grey water. There is no maintenance of the waterharvesting system, it is natural and utilises microorganisms to digest greywater particles.
An environment created with living pods and naturescapes enables families and friends to grow through generations in a healthy, dynamic and sustainable living space, which supports the cycle of life with social enhancement, and connection to an abundant naturescape.
Paul Barnett is an Architect specializing in Sustainable Building and Naturescapes in Schools, Urban Spaces and Housing. He currently working on 10 star Living Pods and Naturescapes in Schools and urban areas.



