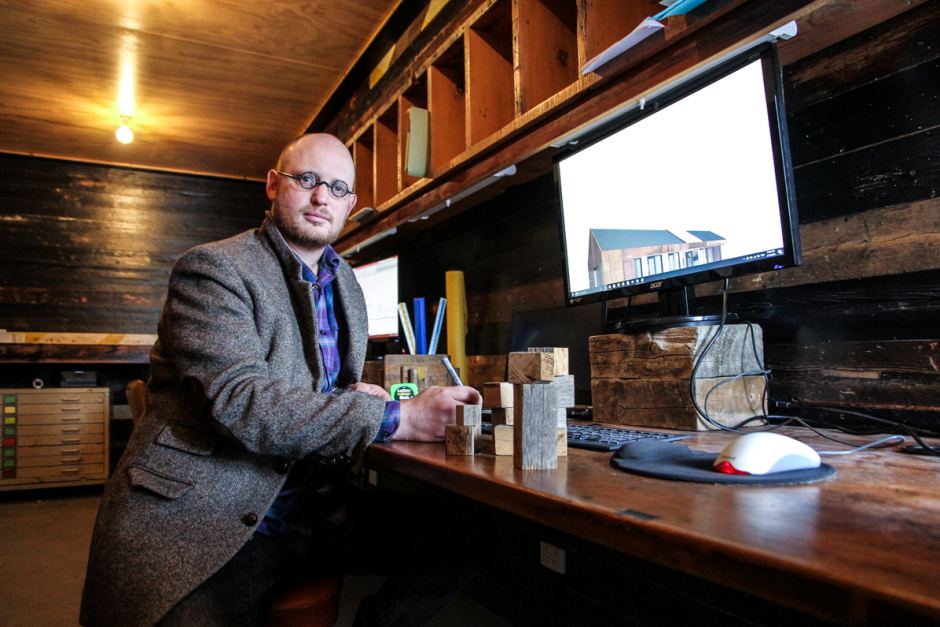Lego-like buildings to tackle sustainability in the Australian housing market

Castlemaine architect Simon Disler thinks there is a crucial missing step when designing more sustainable houses for the mass housing market: flexibility. “We wanted to come up with a building concept that was really about having a modular floor planning system that means you can shuffle the parts of the building around to adapt to a site to get good performance,” Mr Disler said. That means thinking about lot size and orientation and then adapting a floor plan to the site so that a house faces the sun. He said this step is a cost-effective way to save energy consumption …




