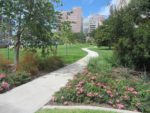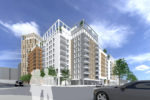Expressed emotion and the hospital environment
Expressed emotion and the hospital environment: An update on consumer perceptions of mental health environments Consumer perceptions of safety within mental health treatment environments was found to be a significant determinant of therapeutic engagement as outlined in Expressed emotion and the hospital environment. Consumer perceptions of built environments were further examined through qualitative analysis in conjunction with an examination of existing built therapeutic environments. The information attained was used to develop a series of design recommendations for architects/designers to utilise when designing therapy and counselling spaces. Despite the literature affirming links between good design practice and mental well-being , existing …






