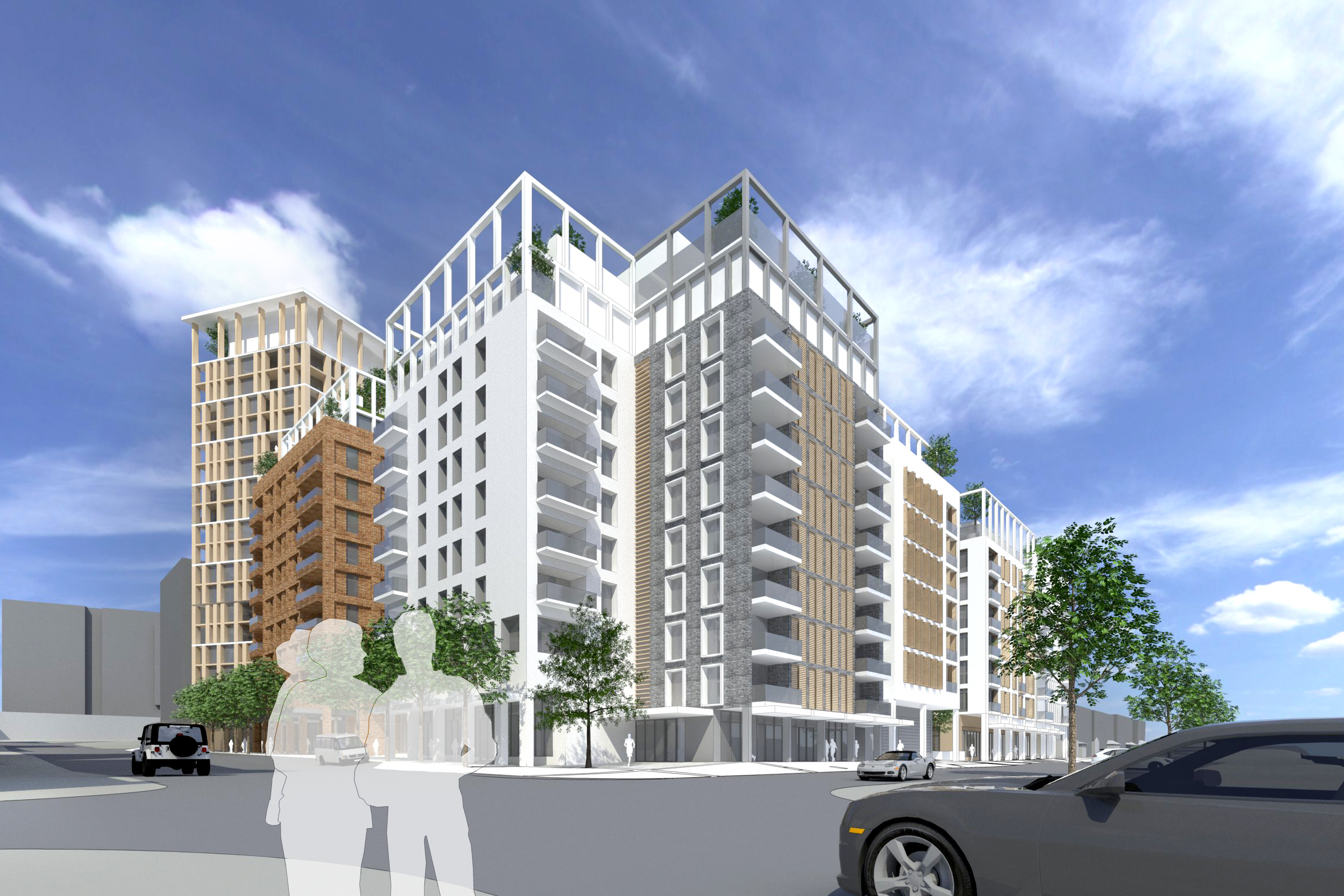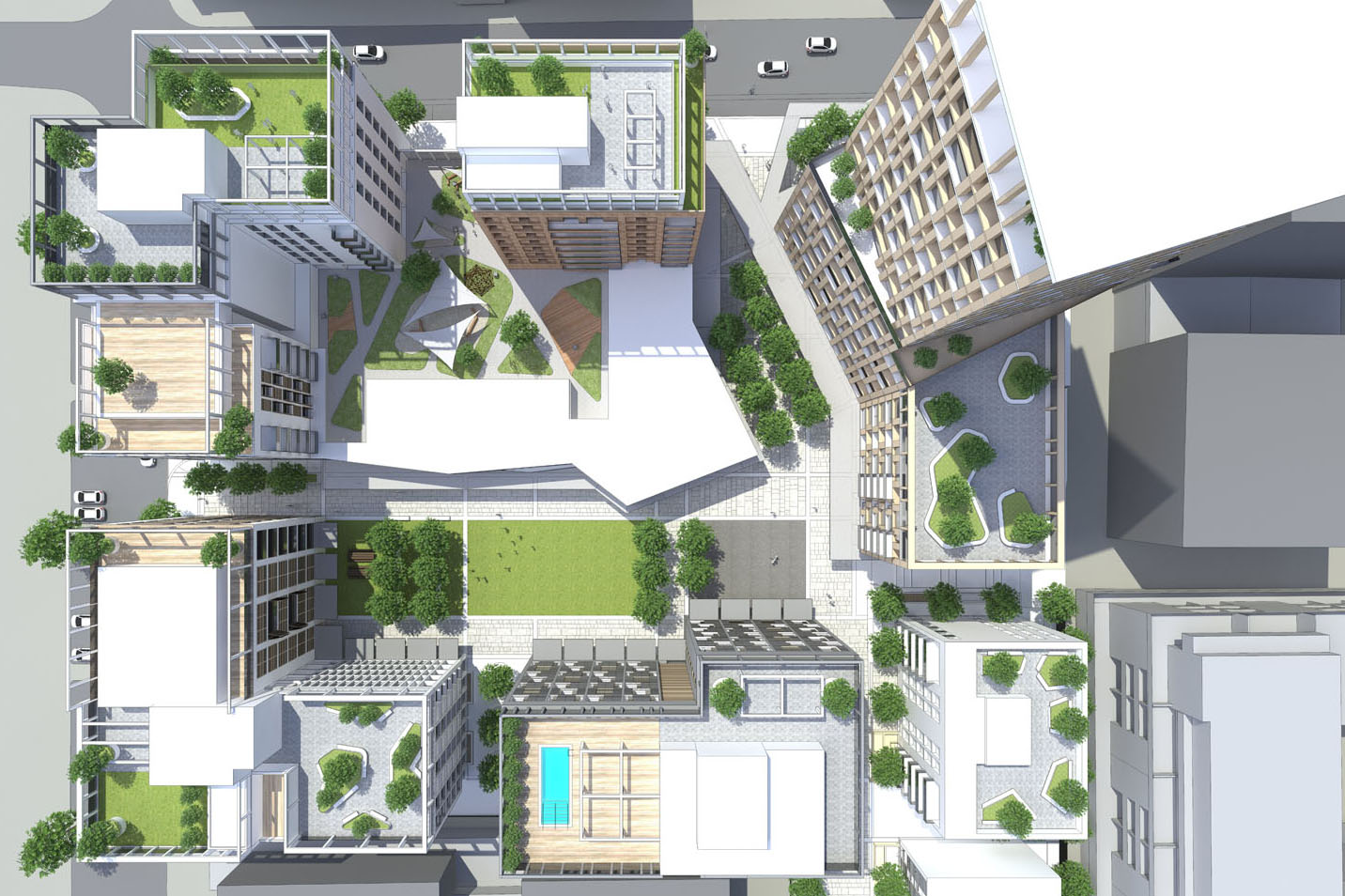Preston is a typical Melbourne working class suburb characterised by industrial properties along key routes with surrounding ¼ acre worker housing.
The recent decline in Australian manufacturing has resulted in many sites becoming vacant and jobs going out of these areas. In many cases these vacated sites are large enough to accommodate significant residential, commercial and civic infrastructure and therefore generate local employment.
They also present a great opportunity for exemplary urban design outcomes due to the sheer scale.
Oakover Square is such a property. This proposal is an example of industrial land being successfully knitted back into its suburban context. It provides an urban village development model based on a series of “key moves” designed to establish meaningful community connections and a high level of liveability, as follows:
- Net positive urban outcome – protected public and private amenity, favourable aspect to and from buildings, an architecture that is highly expressive
- Contribution to public open space – an urban square at the heart of the site provides space and amenity for the residents and all the community
- Hierarchy of streets – primary streets widened to facilitate access and enhanced through landscaping, the green streets and pocket parks create attractive amenity for residents
- Enable modes of public transport – a highly porous pedestrian and bicycle network and inter-modal public transport exchange
- Vertical green amenity – ground level community and commercial uses integrated with landscape, first floor child care with open play areas and upper level green terraces accessible to residents.
- Encourage Social diversity – a mix of housing types, diverse employment opportunities and a collection of buildings with individual character and identity.
The development convenes around a central public square with a grid of internal streets and lanes which are generated from the surrounding context. Combined with pocket parks these provide a series of gathering places of different scales and levels of intimacy.
A multi-generational village is created through offering a variety of residential options. Localised retail and soho suites activate the ground plane and connect with the existing grain. Vertical layering enriches the experience through multi-level greenery, providing secluded havens, enhanced amenity and visual stimulation.
The idea is relaxed enough to allow each of the pieces its own character and an equivalence of urban space-making between buildings and open areas.

While subject to statutory height limits, the investment of social capital such as child care, aged care and affordable housing, combined with the contribution of public open space, provides community benefits which justify a significant uplift in scale.
The consequential additional height provides the necessary critical mass of residential infrastructure to support the financial, operational and commercial feasibility of the place.
The overall impression is a sophisticated approach to urban place-making with the feel of a highly energised and individual local living hub. This is type of outcome we need to address the increased demand for housing in these inner city suburbs.
Murray Brassington
Partner – Commercial
BALDASSO CORTESE




