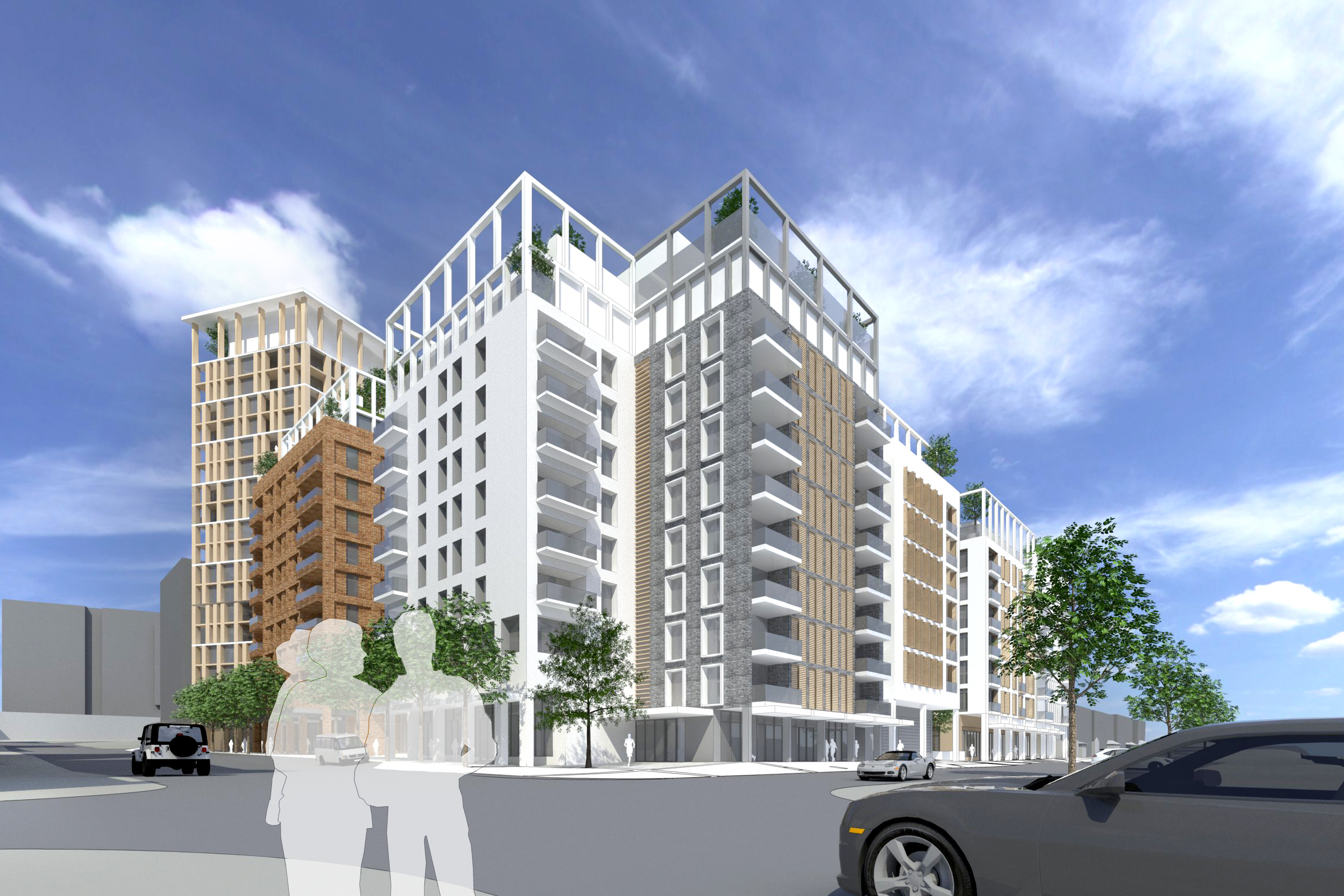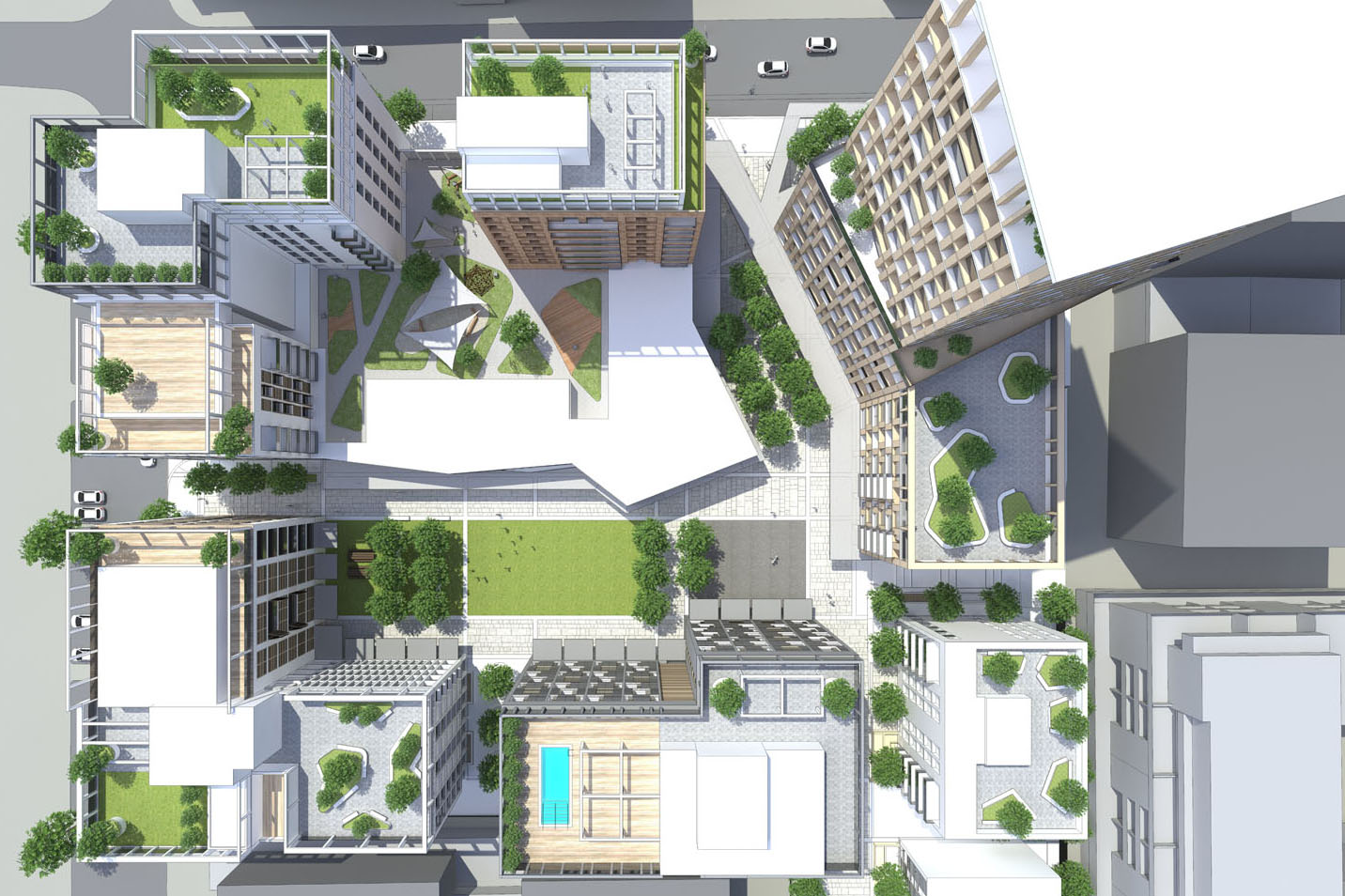In changing times, the pressure on community organisations to respond and adapt to the needs of families, children and communities is high. With traditional funding streams concurrently being reviewed, many agencies are feeling caught between the high demands of grass roots work with their client group and the need to spend more quality time developing partnerships and planning alternative models to accommodate the changing service system landscape.
The Canopy, a growing multi-focus community organisation based in Lake Macquarie NSW, had existed for 23 years as a small family support agency with 4 staff. Where agencies had traditionally collaborated with a focus on meeting needs of client groups, they had not collaborated on a broader sector level for the purpose of expanding funding opportunities and improving effective resourcing. Each organisation existed in its own “silo” from this perspective.
The Canopy’s vision was to increase the capacity of the organisation to deliver sustainable projects and programs. This was to be achieved with a strategy that maintained responsiveness to the needs of the region’s families, children and communities. Between 2011 and 2016, the organisation grew its services to include community development and facilities management while increasing the delivery of family services. Operating from 3 venues, effective service delivery remained a priority at all times, but sustainability was equally a consistent consideration.
The key strategies developed for this sustainable growth depended on focussed planning and active participation of all stakeholders including client groups, staff and volunteers, other agencies and government representatives. The traditional competitive silo approach was shifted, replaced with a collaborative and holistic approach. The process relies on trust, transparency, strong leadership, education of staff and a commitment to negotiate in a way which ensures that all organisations involved feel valued and ultimately benefit. More importantly, the vision must be clear at all times.
The rewards for “shifting the silos” are immense. First and foremost, client groups undoubtedly benefit – at the very least by an increase in resources and more streamlined services. Internally, there will be a shift in organisational culture from looking inward for assets, strengths and resources to looking outward for possible partnerships and collaborations.
In February this year, after securing a partnership with Newcastle City Council, The Canopy has once again increased its service capacity from 3 venues to 8. There are now 20 staff who are proud to work for an innovative, multi-faceted family and community organisation which continues to evolve and adapt in order to meet the needs of their clients during changing times.
Lee-Anne Holmes
Executive Officer
The Canopy Inc.




